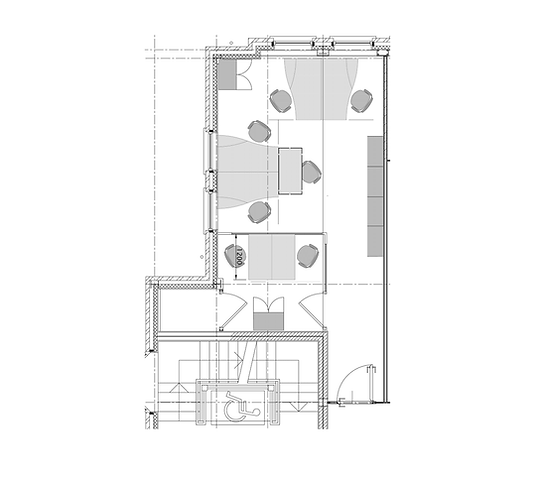top of page

ALL INCLUSIVE SERVICED OFFICES
PLANS AND OFFICE SPACES
DESIGNED TO FIT YOUR NEEDS
Workspaces: Workspaces
SELF CONTAINED OFFICE
-
16 open plan desks
-
Meeting room
-
Board room
-
Manager's office
-
Dedicated kitchen
-
Reception area
-
Toilets

SMALL OFFICE EXAMPLE
-
6 desks
-
Shared kitchen
-
Shared reception
-
Shared meeting rooms
-
Shared board room

ENTIRE FLOOR PLATE
-
35 open plan desks
-
Board room
-
Meeting rooms
-
Breakout area
-
Reception
-
Kitchen
-
Toilets and shower

bottom of page